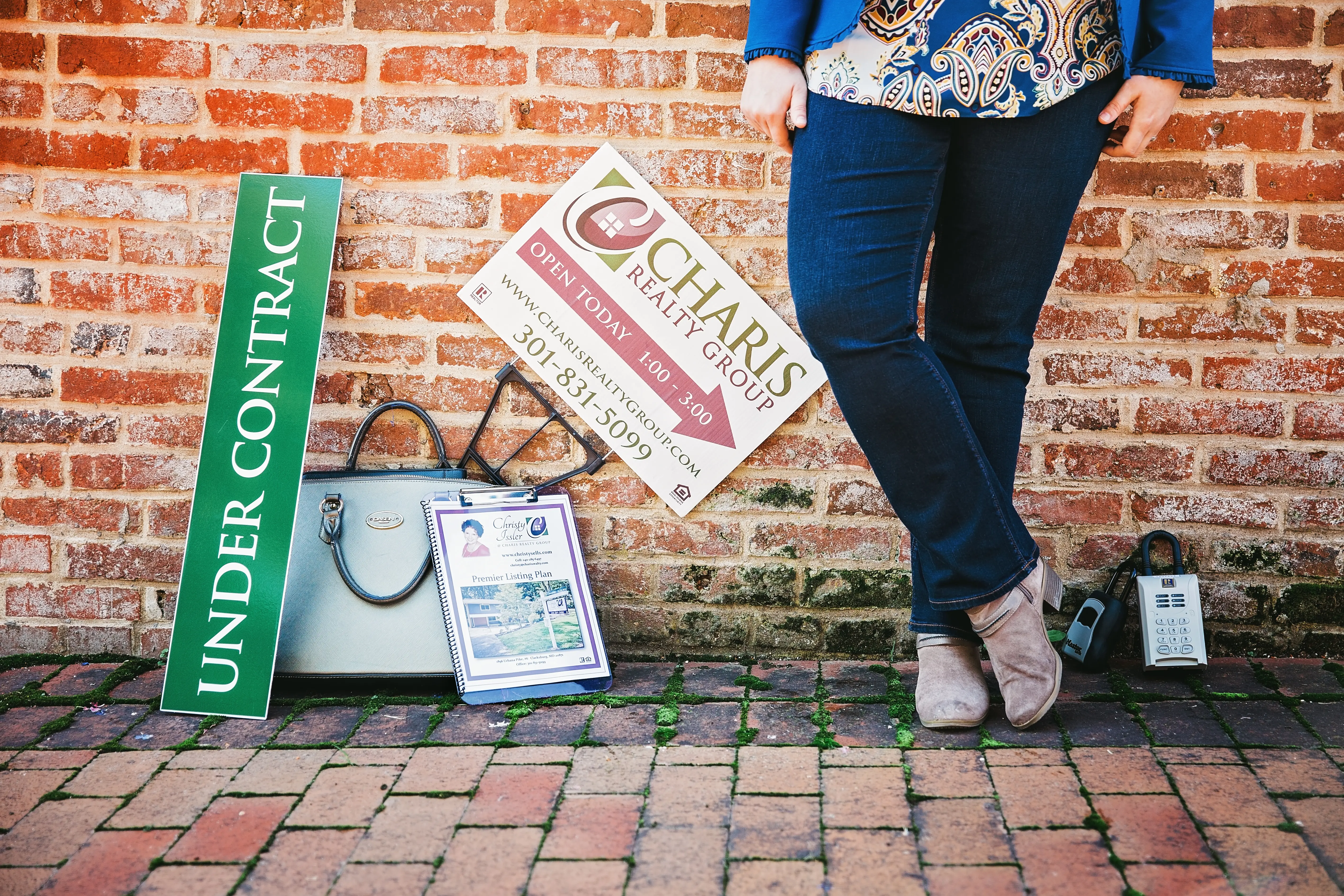
- Nearby me
- Something went wrong, please search again.
- No results
Apply selected
- No results
- No results
- No results
E-Alert name
MERION STATION
275 BROOKWAY ROAD
5 Beds
3 Baths
5,592 Sq.Ft.
$2,350,000
MLS#: PAMC2161498
FALLS CHURCH
7306 SPORTSMAN DRIVE
6 Beds
7 Baths
7,336 Sq.Ft.
$2,350,000
MLS#: VAFX2267938
ARLINGTON
3506 N OTTAWA STREET
5 Beds
4 Baths
5,755 Sq.Ft.
$2,349,900
MLS#: VAAR2041854
FALLS CHURCH
2239 MERIDIAN STREET
6 Beds
6 Baths
7,573 Sq.Ft.
$2,349,900
MLS#: VAFX2149282
NORTH POTOMAC
12712 HIGH MEADOW ROAD
6 Beds
6 Baths
6,494 Sq.Ft.
$2,349,900
MLS#: MDMC2189426
* Listings identified with the FMLS IDX logo come from FMLS and are held by brokerage firms other than the owner
of this website. The listing brokerage is identified in any listing details. Information is deemed reliable but
is not guaranteed. If you believe any FMLS listing contains material that infringes your copyrighted work please
click here to review our
DMCA policy and learn how to submit a takedown request. © 2024. First Multiple Listing
Service, Inc.























