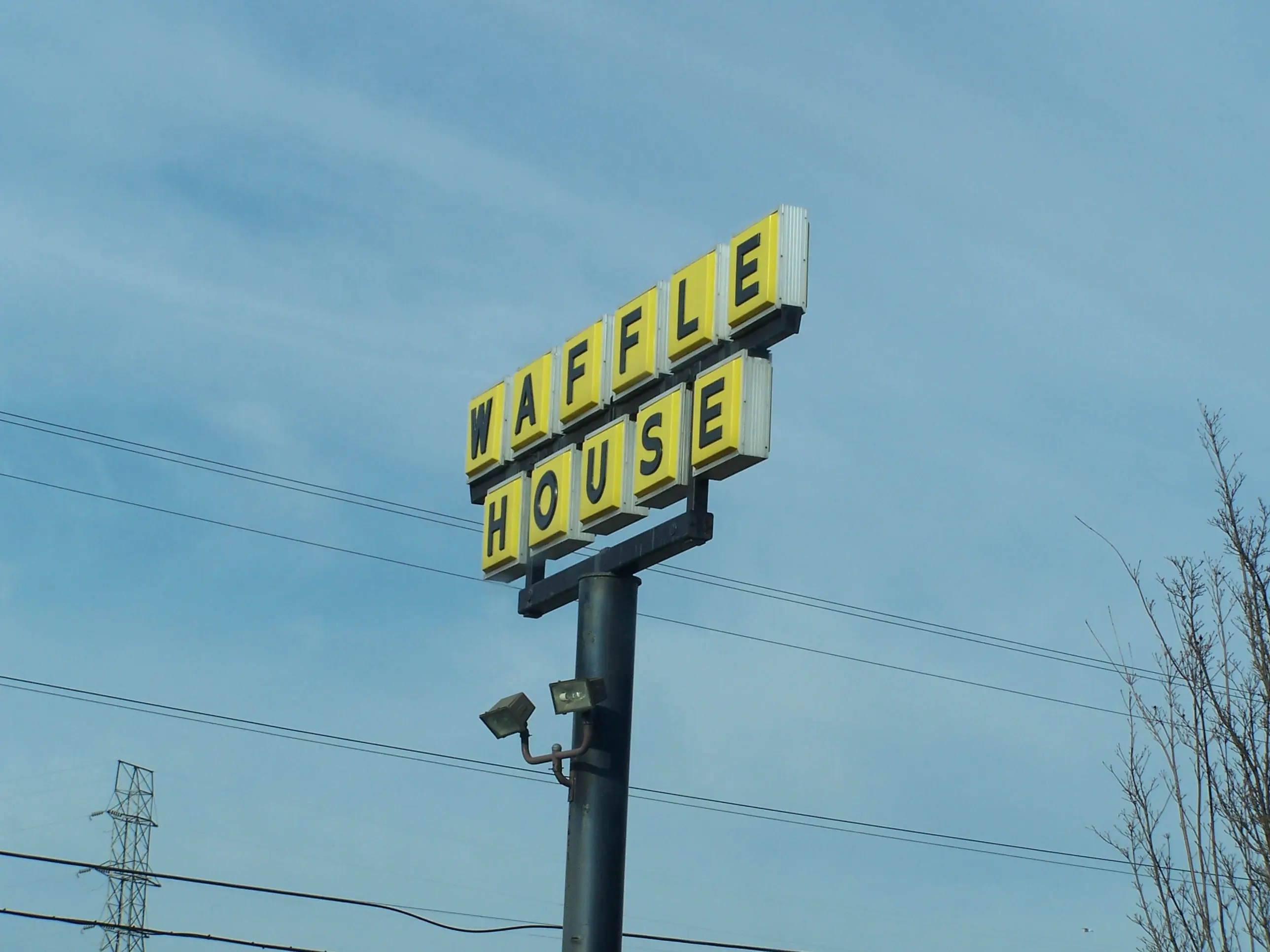
Villages of Urbana
One of the most popular communities provided by Charis Realty
Villages of Urbana
About Villages of Urbana

Browse Villages of Urbana Real Estate Listings
31 Properties Found. Page 1 of 3.
FREDERICK
3535 URBANA PIKE
None Beds
None Baths
5,878 Sq.Ft.
$2,500,000
MLS#: MDFR2041410
FREDERICK
8995 URBANA CHURCH ROAD A
None Beds
None Baths
3,804 Sq.Ft.
$1,335,000
MLS#: MDFR2068458
FREDERICK
8995 URBANA CHURCH B
None Beds
None Baths
1,920 Sq.Ft.
$1,085,000
MLS#: MDFR2068432
FREDERICK
3636 WORTHINGTON BOULEVARD
3 Beds
3 Baths
2,600 Sq.Ft.
$639,900
MLS#: MDFR2069476
FREDERICK
8715 SHADY PINES DRIVE
3 Beds
2 Baths
2,204 Sq.Ft.
$637,000
MLS#: MDFR2072070
FREDERICK
3460 SUGARLOAF PARKWAY
4 Beds
3 Baths
2,668 Sq.Ft.
$625,000
MLS#: MDFR2068392
FREDERICK
3603 WORTHINGTON BOULEVARD
4 Beds
3 Baths
2,824 Sq.Ft.
$615,000
MLS#: MDFR2070710
FREDERICK
9119 LANDON HOUSE LANE
3 Beds
2 Baths
2,136 Sq.Ft.
$609,900
MLS#: MDFR2072072























