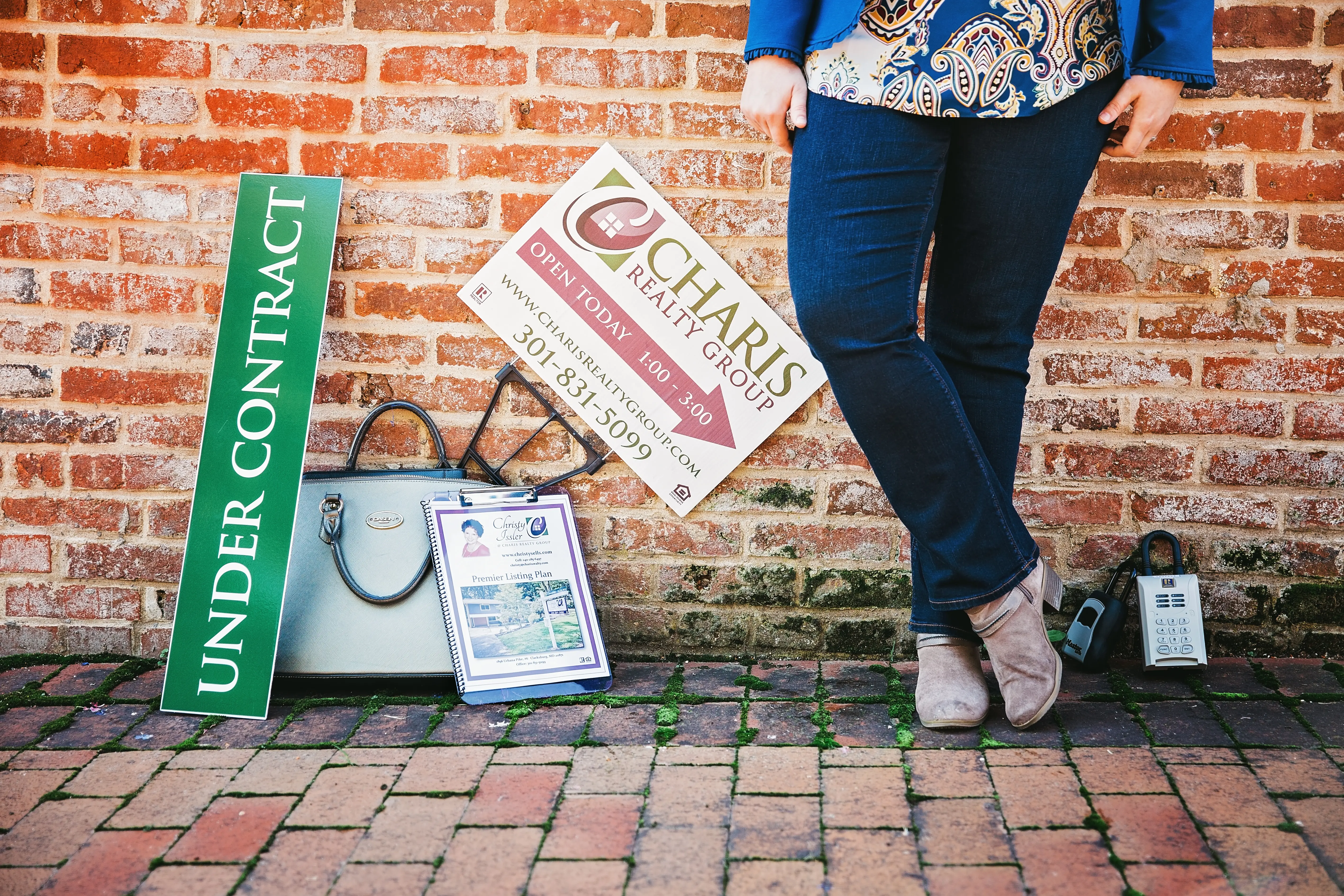
- Nearby me
- Something went wrong, please search again.
- No results
Apply selected
- No results
- No results
- No results
E-Alert name
PHILADELPHIA
1615 BRANDYWINE STREET
3 Beds
3 Baths
3,242 Sq.Ft.
$975,000
MLS#: PAPH2481764
PHILADELPHIA
6157 RIDGE AVENUE 61 304
1 Beds
1 Baths
655 Sq.Ft.
$1,575
MLS#: PAPH2484638
LEESPORT
203 SUNGLO DRIVE (LOT #129)
3 Beds
2 Baths
2,220 Sq.Ft.
$437,555
MLS#: PABK2057348
GAINESVILLE
8277 ROXBOROUGH LOOP
4 Beds
4 Baths
4,433 Sq.Ft.
$1,060,000
MLS#: VAPW2086638
LEBANON
247 GARDENIA LANE LOT 13
4 Beds
3 Baths
2,492 Sq.Ft.
$538,955
MLS#: PALN2020452
* Listings identified with the FMLS IDX logo come from FMLS and are held by brokerage firms other than the owner
of this website. The listing brokerage is identified in any listing details. Information is deemed reliable but
is not guaranteed. If you believe any FMLS listing contains material that infringes your copyrighted work please
click here to review our
DMCA policy and learn how to submit a takedown request. © 2024. First Multiple Listing
Service, Inc.























