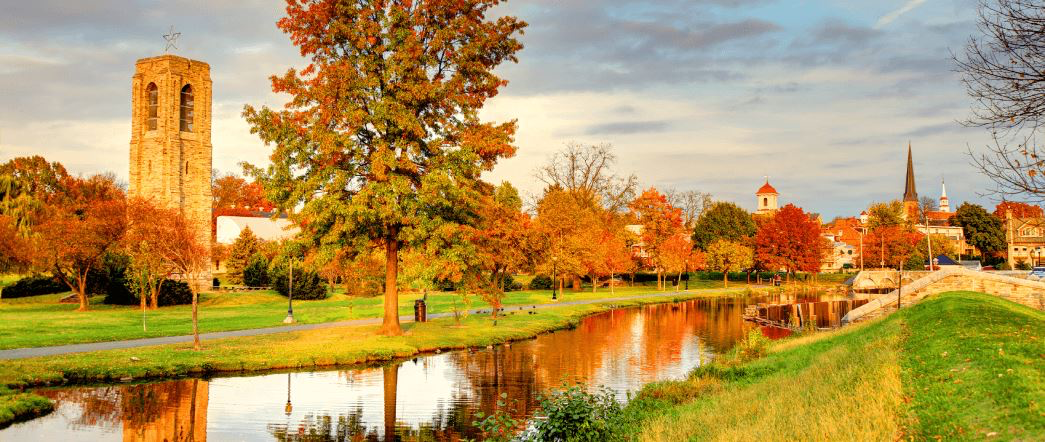Discover Charlestown, MA Real Estate
Charlestown, Massachusetts is one of Boston’s most storied and sought-after neighborhoods. Nestled just north of downtown Boston, Charlestown blends classic New England charm with modern city conveniences, making it an ideal destination for homebuyers and investors alike.
Why Live in Charlestown?
Charlestown boasts a unique combination of history, waterfront views, and easy access to downtown Boston. The neighborhood is renowned for its:
- Historic Landmarks: Home to the Bunker Hill Monument, USS Constitution Museum, and centuries-old architecture.
- Vibrant Community: Enjoy lively local restaurants, coffee shops, and boutique shopping along Main Street and in City Square.
- Excellent Schools: Top-rated public and private schools serve families in the Charlestown area.
- Easy Commuting: Direct access to I-93, MBTA Orange Line at Community College Station, and several MBTA bus routes make getting around the city a breeze.
- Parks & Waterfront: Residents love the scenic Charlestown Navy Yard, Paul Revere Park, and the Boston Harborwalk for outdoor activities.
Real Estate Market Overview
The Charlestown, MA real estate market features a mix of lovingly restored brownstones, modern condominiums, luxury waterfront properties, and single-family homes. Whether you’re looking to buy your first condo or upgrade to a spacious family home, Charlestown offers diverse real estate options.
Types of Properties
- Historic Townhomes: Classic brick exteriors with original details and updated interiors.
- Luxury Condos: Amenities like gyms, concierge services, and private parking.
- Single-Family Homes: Charming, spacious residences ideal for families.
- Waterfront Apartments: Breathtaking harbor views and direct access to marina life.
Living in Charlestown: Neighborhood Highlights
- Community Feel: Annual events, farmer’s markets, and neighborhood meetups foster a tight-knit, welcoming environment.
- Dining & Nightlife: Savor local favorites like Warren Tavern, Brewer’s Fork, and Monument Restaurant & Tavern.
- Cultural Attractions: Visit historical sites, art galleries, and theaters unique to Charlestown.
- Recreation: Sail on the harbor, stroll the Freedom Trail, or bike to downtown Boston in minutes.
Invest in Charlestown We Real Estate
Charlestown is consistently rated as one of Boston’s top neighborhoods for real estate investment. With rising property values, strong rental demand, and ongoing revitalization projects, now is the perfect time to explore real estate opportunities in Charlestown, Massachusetts.
Ready to find your dream home in Charlestown? Contact a local Charlestown real estate expert today!
Explore the historic charm and modern convenience of Charlestown, MA—your ideal Boston neighborhood for real estate and community living.























