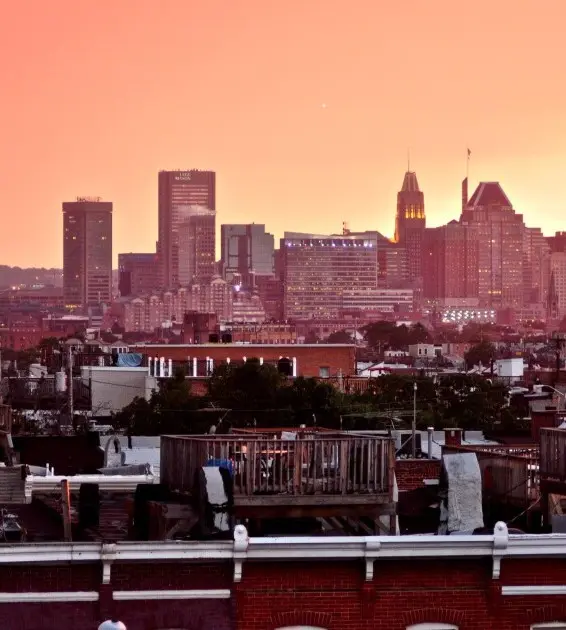
Baltimore
One of the most popular communities provided by Charis Realty
Baltimore
About Baltimore
Baltimore, Maryland, is a vibrant and culturally rich city that beautifully blends history, diversity, and modern urban living. Known as "Charm City," Baltimore offers residents a unique lifestyle, making it an attractive place to call home.
One of the standout features of Baltimore is its rich historical heritage. From the cobblestone streets of the historic Fells Point to the iconic Inner Harbor, the city is steeped in stories of the past. Residents can explore numerous museums and historical landmarks, such as Fort McHenry, where the Star-Spangled Banner was penned, and the Baltimore Museum of Art, which houses an impressive collection of works.
The city's diverse neighborhoods, each with its own character, provide ample options for different lifestyles. Whether you prefer the artistic vibe of Hampden, the scenic waterfront of Canton, or the residential charm of Roland Park, there's a neighborhood to match everyone's taste. This diversity fosters a strong sense of community among residents, creating an inviting atmosphere for newcomers.
Baltimore is also known for its thriving arts and culinary scenes. Food lovers can indulge in everything from world-famous crab cakes to gourmet restaurants and food markets. The thriving arts community, highlighted by events such as Artscape and a variety of galleries, ensures there's always something new to experience. Additionally, Baltimore's music scene is rich and diverse, with venues offering everything from intimate performances to major concerts.
For families, Baltimore is home to highly regarded schools and family-friendly attractions, such as the Maryland Science Center and the National Aquarium, which provide fun and educational experiences for children of all ages. The city's many parks and recreational spaces, including Druid Hill Park and Patterson Park, offer opportunities for outdoor activities and social gatherings.
Moreover, Baltimore's strategic location makes it an ideal base for commutes to Washington, D.C., Philadelphia, and other major cities, making it a convenient choice for professionals. With a robust job market, particularly in healthcare, education, and technology, there are ample opportunities for career growth.
Overall, Baltimore, Maryland, combines rich history, cultural diversity, vibrant neighborhoods, and a strong sense of community, making it a compelling place to live, work, and play. Whether you're drawn by the arts, the food, the history, or the welcoming nature of its residents, Baltimore has something for everyone.

4,263
# of Listings
3
Avg # of Bedrooms
$178
Avg. $ / Sq.Ft.
$253,478
Med. List Price
Browse Baltimore Real Estate Listings
290 Properties Found. Page 14 of 20.
BALTIMORE
701 OLD CROSSING DRIVE
5 Beds
3 Baths
3,778 Sq.Ft.
$594,900
MLS#: MDBC2141326
BALTIMORE
1254 HARBOR ISLAND WALK
3 Beds
2 Baths
2,464 Sq.Ft.
$590,000
MLS#: MDBA2177624
BALTIMORE
1301 N SPRING STREET
None Beds
None Baths
26,880 Sq.Ft.
$584,900
MLS#: MDBA2155994
BALTIMORE
1723 WATER CROSSING ROAD
3 Beds
3 Baths
3,065 Sq.Ft.
$583,140
MLS#: MDBC2143966
BALTIMORE
303 S EATON STREET
None Beds
None Baths
2,472 Sq.Ft.
$580,000
MLS#: MDBA2172176






















