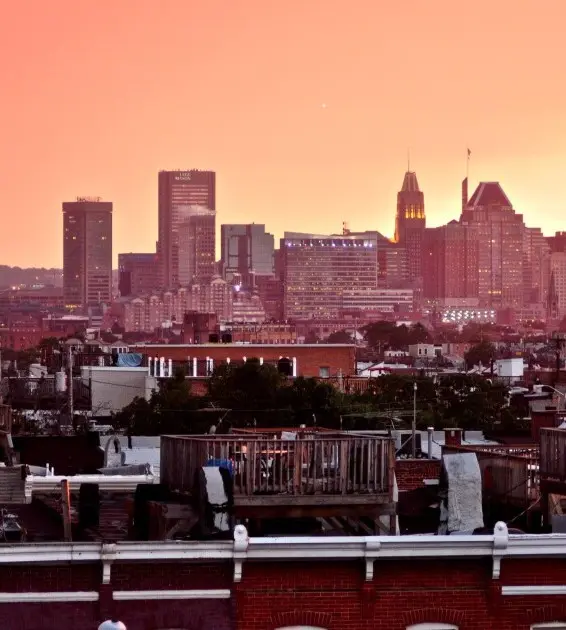
Baltimore
One of the most popular communities provided by Charis Realty
Baltimore
About Baltimore

Browse Baltimore Real Estate Listings
4247 Properties Found. Page 12 of 284.
BALTIMORE
105 S 105 S CENTRAL AVE & 106 S EDEN ST & 108 S EDEN ST
None Beds
None Baths
6,053 Sq.Ft.
$795,000
MLS#: MDBA2146548
BALTIMORE
3309 W STRATHMORE AVENUE
5 Beds
3 Baths
4,050 Sq.Ft.
$789,000
MLS#: MDBA2163792
BALTIMORE
4001 BARRINGTON ROAD
None Beds
None Baths
17,128 Sq.Ft.
$785,000
MLS#: MDBA2184882
BALTIMORE
3000 STONE CLIFF DRIVE 205
2 Beds
2 Baths
2,214 Sq.Ft.
$785,000
MLS#: MDBC2123664
BALTIMORE
337 E HAMBURG STREET
4 Beds
None Baths
3,372 Sq.Ft.
$775,000
MLS#: MDBA2186336
BALTIMORE
1347 S SENECA ROAD
3 Beds
2 Baths
2,160 Sq.Ft.
$775,000
MLS#: MDBC2143766
BALTIMORE
HOMESITE 233 LIGHT STREET
4 Beds
4 Baths
2,504 Sq.Ft.
$770,633
MLS#: MDBA2182476
BALTIMORE
HOMESITE 231 LIGHT STREET
4 Beds
4 Baths
2,504 Sq.Ft.
$760,295
MLS#: MDBA2174674
BALTIMORE
2511 MADISON AVENUE
6 Beds
None Baths
5,568 Sq.Ft.
$760,000
MLS#: MDBA2183700























