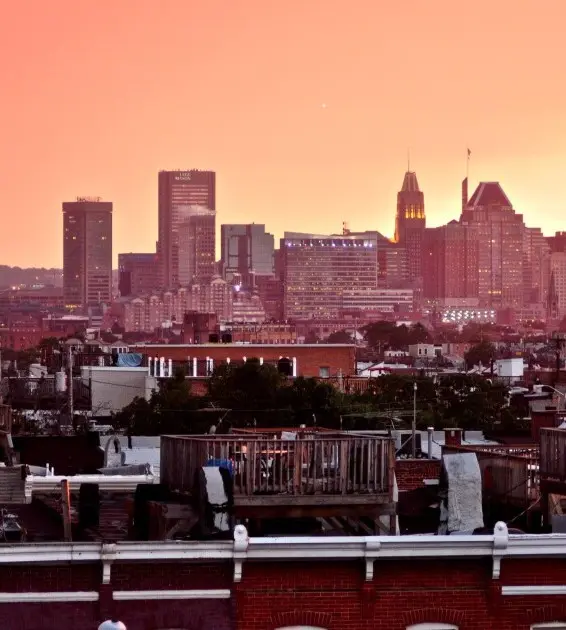
Baltimore
One of the most popular communities provided by Charis Realty
Baltimore
About Baltimore

Browse Baltimore Real Estate Listings
290 Properties Found. Page 11 of 20.
BALTIMORE
700 WASHINGTON PLACE 2D
3 Beds
2 Baths
2,061 Sq.Ft.
$650,000
MLS#: MDBA2181798
BALTIMORE
1806 GUILFORD AVENUE
6 Beds
None Baths
3,273 Sq.Ft.
$650,000
MLS#: MDBA2182248
BALTIMORE
1600 BOLTON STREET
None Beds
None Baths
7,920 Sq.Ft.
$650,000
MLS#: MDBA2171638
BALTIMORE
3211 GREENMOUNT AVENUE
None Beds
None Baths
7,961 Sq.Ft.
$650,000
MLS#: MDBA2168574
BALTIMORE
HOMESITE 279 LIGHT STREET
3 Beds
4 Baths
2,061 Sq.Ft.
$643,615
MLS#: MDBA2182282
BALTIMORE
10868 BECKENHAM STREET
4 Beds
4 Baths
3,228 Sq.Ft.
$635,000
MLS#: MDBC2141668
BALTIMORE
HOMESITE 280 LIGHT STREET
3 Beds
3 Baths
2,081 Sq.Ft.
$633,960
MLS#: MDBA2189518






















