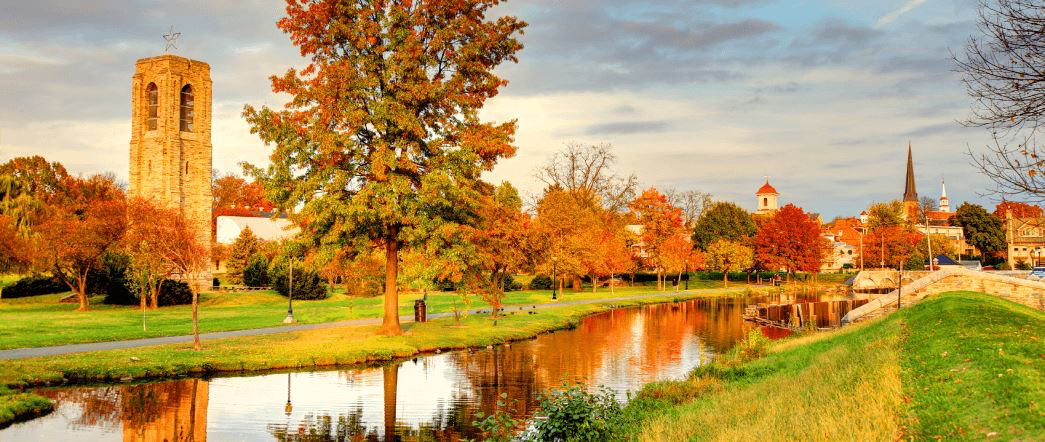Middletown, MD Real Estate: Your Ultimate Guide
Welcome to Middletown, Maryland! Nestled in the heart of Frederick County, Middletown offers a charming blend of small-town atmosphere and modern amenities. If you’re searching for a place where community, convenience, and natural beauty meet, Middletown, MD real estate is the perfect choice.
Why Choose Middletown, MD?
Located just minutes west of Frederick, Middletown boasts picturesque landscapes, historic landmarks, and a warm, welcoming community. Here’s why so many homebuyers are looking for houses for sale in Middletown, MD:
- Stunning Mountain Views: Surrounded by the scenic Catoctin Mountains and rolling farmland, this area provides breathtaking vistas year-round.
- Top-Rated Schools: Middletown is renowned for its excellent public schools, including Middletown High School.
- Charming Downtown: Explore locally-owned shops, cafes, and eateries along Main Street for a classic small-town experience.
- Nearby Recreation: Enjoy outdoor activities at Middletown Park, South Mountain State Park, and local golf courses.
- Easy Access: Quick commutes to Frederick, Hagerstown, and even Washington, DC make Middletown ideal for professionals and families alike.
Middletown, MD Housing Market Overview
The Middletown, MD real estate market features a wide variety of properties, from historic Victorian homes to modern new constructions. Whether you’re a first-time buyer, looking to upgrade, or seeking a peaceful place to retire, Middletown offers:
- Single-family homes
- Townhouses
- New builds and developments
- Spacious lots and acreage
Interested in recent listings? Check current homes for sale in Middletown, MD for up-to-date market trends and pricing.
Live in the Heart of Frederick County
Relocating to Middletown, MD means you’ll experience:
- A strong sense of community and friendly neighbors
- Highly walkable streets with beautiful historic architecture
- Year-round events, including the popular Middletown Heritage Festival
- An unbeatable blend of rural charm and convenient suburban living
Ready to Find Your Dream Home in Middletown?
From stately colonials to custom-built estates, Middletown, Maryland real estate delivers exceptional value and quality of life. If you’re considering a move, now is the perfect time to contact a trusted Middletown, MD real estate agent to start your search.
Start living the life you’ve always dreamed of in Middletown, Maryland—where homes are more than houses; they’re part of a vibrant, enduring community.























