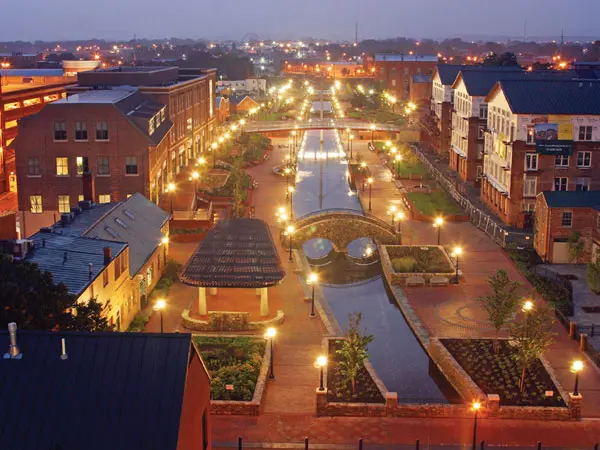Discover Frederick, MD Real Estate
Welcome to Frederick, Maryland
Nestled just under an hour from both Washington, D.C., and Baltimore, Frederick, MD, is a dynamic city that perfectly balances historic charm with modern innovation. Known for its picturesque "Clustered Spires" skyline, vibrant Carroll Creek Promenade, and strategic location, Frederick is a highly desirable area for homeowners and investors alike.
Why Buy Real Estate in Frederick, MD?
1. Strategic Location for Commuters
Frederick is a true commuter hub, offering excellent connectivity via major routes:
- I-270 leads directly to the Washington, D.C. metro area.
- I-70 connects to Baltimore and Western Maryland.
- US-15 and US-340 offer easy access to Northern Virginia and West Virginia.
- The MARC Commuter Train provides a convenient rail option to both D.C. and Baltimore.
2. Diverse Housing Options & Communities
Frederick's real estate market offers a wide variety of homes to suit every taste, from historic rowhouses in the walkable downtown to modern new construction in planned suburban communities. Popular areas include:
- Downtown Frederick: Historic homes, walkability, and proximity to arts and dining.
- Urbana: A highly-rated planned community known for its excellent schools.
- Ballenger Creek: Affordable options with easy access to major commuter routes.
- Spring Ridge & Worman's Mill: Established communities with amenities and green spaces.
3. Top-Rated Schools
Frederick County Public Schools (FCPS) is highly regarded, with a large percentage of its schools receiving 4 or 5 stars on the Maryland Report Card. Families benefit from:
- A diverse and high-performing public school system.
- Higher-than-average graduation rates.
- Numerous options for private and specialized education.
4. Thriving, Stable Economy
The city anchors a strong, diverse job market, particularly in high-growth sectors, ensuring stability and demand. Major employers and key industries include:
- Government & Research: Fort Detrick, Frederick National Laboratory for Cancer Research.
- Biotechnology & Healthcare: Frederick Health Hospital, AstraZeneca.
- Education: Frederick Community College, Hood College.
Lifestyle & Amenities
- Historic & Cultural Hub: Stroll along the award-winning Carroll Creek Promenade, explore the unique boutiques and galleries, and enjoy the rich Civil War history at sites like the Monocacy National Battlefield.
- Vibrant Downtown Dining: The city boasts a booming food scene, from historic pubs and craft breweries to upscale international cuisine.
- Outdoor Recreation: Enjoy easy access to natural beauty, including hiking at Catoctin Mountain Park and local trails at Baker Park and the Monocacy River.
Real Estate Market Snapshot
The Frederick real estate market is competitive, with a mix of stability and growth. While median home prices fluctuate, demand remains strong due to the city's popularity and strategic location. The market attracts both first-time buyers seeking affordability compared to the D.C. metro area and investors looking for strong rental demand and long-term appreciation.
Find Your Dream Home in Frederick, MD
Ready to discover why so many people are choosing Frederick, Maryland, as their next home? Whether you're interested in a historic property near the creek or a family home in a planned community, Frederick offers unparalleled quality of life and investment potential.
Key Takeaways
- Premier Commuter Location to D.C. and Baltimore.
- Diverse Housing from historic to new construction.
- Highly Rated Frederick County Public Schools.
- Robust Economy in biotech, government, and healthcare.
- Vibrant Lifestyle with arts, history, and nature.

















