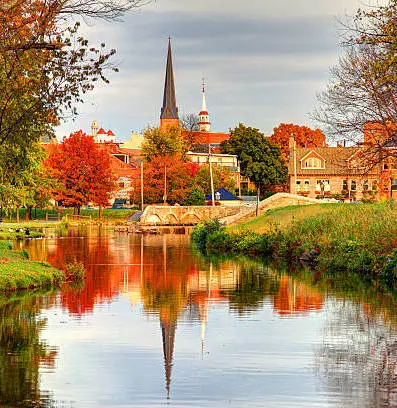Frederick, VA Real Estate: Your Comprehensive Guide
Welcome to Frederick, Virginia
Located in the scenic Shenandoah Valley, Frederick, VA is known for its rich history, vibrant community, and picturesque surroundings. Just a short drive from Washington, DC, this area offers a perfect blend of small-town charm and modern amenities, making it a top choice for homebuyers.
Why Buy Real Estate in Frederick, VA?
1. Desirable Location
Frederick is conveniently situated near major highways like I-81 and Route 7, providing easy access to Northern Virginia, Maryland, and West Virginia. Its central location makes it ideal for commuters and families alike.
2. Diverse Housing Options
Whether you’re searching for a historic farmhouse, a contemporary townhouse, or new single-family homes in friendly neighborhoods, Frederick has something for every budget and lifestyle. Popular communities include:
- Stephens City
- Middletown
- Gainesboro
- Clear Brook
3. Top-Rated Schools
Families appreciate the excellent educational opportunities in Frederick, VA. The area is served by the highly rated Frederick County Public Schools, offering numerous options for students at all levels.
4. Thriving Local Economy
The region boasts a growing job market, thanks to proximity to health care, education, and government sectors. Major employers and a supportive business community help create a stable environment for new residents.
Lifestyle & Amenities
- Easy Access to Outdoor Recreation: Frederick, VA is a gateway to the Blue Ridge Mountains and Shenandoah National Park, where residents enjoy hiking, biking, and breathtaking views.
- Historic Attractions: Explore Civil War sites, museums, and well-preserved architecture that highlight the area’s fascinating past.
- Vibrant Dining and Shopping: From quaint downtown boutiques to modern shopping centers and farmer’s markets, Frederick fulfills every need.
Real Estate Market Trends
The real estate market in Frederick, VA continues to be competitive, with homes selling quickly and property values rising steadily. Whether you’re a first-time homebuyer or looking to invest, Frederick offers strong long-term value.
Find Your Dream Home in Frederick, VA
Ready to make Frederick, Virginia your next home? Contact a local real estate expert or explore current listings to find the perfect property today!
Key Takeaways
- Strategic location for commuters
- Diverse homes and communities
- Top-rated schools and job opportunities
- Rich local history and outdoor recreation
- Strong and stable real estate market
Discover why Frederick, VA real estate is attracting homebuyers from all over—your journey starts here!
























