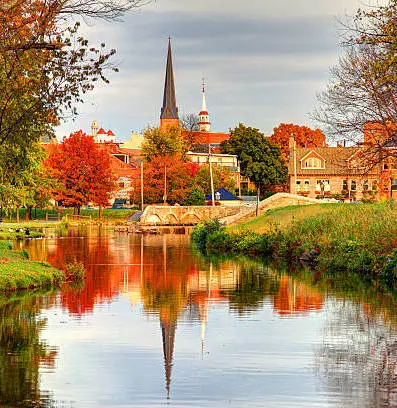
Frederick
One of the most popular communities provided by Charis Realty
Frederick
About Frederick
Nestled in the heart of Maryland, Frederick is a vibrant city that masterfully blends rich history with a dynamic modern lifestyle. Known for its charming downtown area, Frederick boasts a picturesque quality that draws residents and visitors alike. The historic streets are lined with beautifully preserved 18th and 19th-century architecture, giving the community a unique character while offering an array of boutiques, cafes, and restaurants that reflect the city’s diverse culture.
Frederick is particularly appealing for families and professionals seeking a friendly suburban atmosphere with easy access to urban amenities. The city is home to several highly regarded schools, making it an attractive choice for families looking for quality education opportunities for their children. Community events—such as the annual In the Street festival, farmers markets, and outdoor concerts—foster a strong sense of belonging and provide residents with numerous opportunities to connect with their neighbors.
Nature lovers will appreciate Frederick’s proximity to the stunning Appalachian Mountains and the Catoctin Mountain Park, offering endless opportunities for hiking, biking, and enjoying the great outdoors. The city’s well-maintained parks, including the scenic Baker Park and the expansive Ballenger Creek Park, provide peaceful spaces for relaxation and recreation.
Another compelling factor is Frederick’s prime location, just a short drive from major metropolitan areas like Washington, D.C., and Baltimore. This accessibility makes it an ideal spot for commuters who desire a quiet, suburban life without sacrificing the conveniences of city living. Additionally, Frederick has recently seen growth in local businesses and tech startups, adding to its economic vitality and job opportunities.
Culturally, Frederick is vibrant, hosting a variety of art galleries, theaters, and cultural events that celebrate its diverse community. From historical museums to contemporary art exhibits, there’s always something to engage the community and cultivate creativity.
In summary, Frederick, Maryland, presents an appealing blend of historical charm, modern convenience, and a strong sense of community, making it a desirable place to live for individuals, families, and professionals looking for a balanced lifestyle. With its friendly atmosphere, exceptional recreational options, and rich cultural offerings, Frederick stands out as a wonderful place to call home.

581
# of Listings
3
Avg # of Bedrooms
$215
Avg. $ / Sq.Ft.
$432,125
Med. List Price
Browse Frederick Real Estate Listings
35 Properties Found. Page 3 of 3.
FREDERICK
8785 HELLEBER SPRING CIR CIRCLE
5 Beds
4 Baths
5,423 Sq.Ft.
$1,048,800
MLS#: MDFR2065360
FREDERICK
331 AVIATION WAY UNIT 4
None Beds
None Baths
55,002 Sq.Ft.
$1,034,400
MLS#: MDFR2070974













