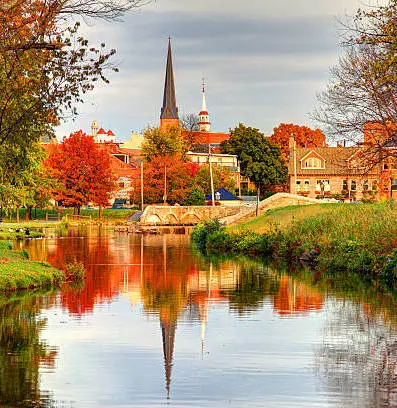
Frederick
One of the most popular communities provided by Charis Realty
Frederick
About Frederick

Browse Frederick Real Estate Listings
588 Properties Found. Page 3 of 40.
FREDERICK
331 AVIATION WAY UNIT 3
None Beds
None Baths
55,002 Sq.Ft.
$1,130,400
MLS#: MDFR2070980
FREDERICK
8843 INDIAN SPRINGS ROAD
4 Beds
3 Baths
3,949 Sq.Ft.
$1,100,000
MLS#: MDFR2062152
FREDERICK
8995 URBANA CHURCH B
None Beds
None Baths
1,920 Sq.Ft.
$1,085,000
MLS#: MDFR2068432
FREDERICK
8785 HELLEBER SPRING CIR CIRCLE
5 Beds
4 Baths
5,423 Sq.Ft.
$1,048,800
MLS#: MDFR2065360
FREDERICK
331 AVIATION WAY UNIT 4
None Beds
None Baths
55,002 Sq.Ft.
$1,034,400
MLS#: MDFR2070974
FREDERICK
8788 WALNUT BOTTOM LANE
5 Beds
4 Baths
5,383 Sq.Ft.
$1,015,000
MLS#: MDFR2061252
FREDERICK
8423 YELLOW SPRINGS RD.
4 Beds
2 Baths
4,875 Sq.Ft.
$999,500
MLS#: MDFR2064734























