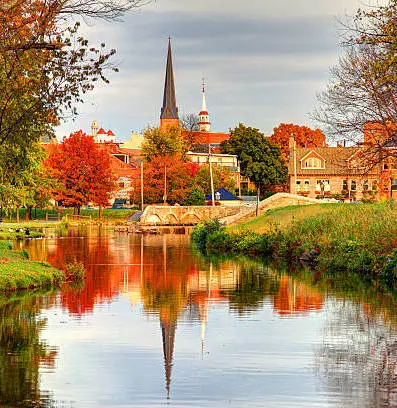
Frederick
One of the most popular communities provided by Charis Realty
Frederick
About Frederick

Browse Frederick Real Estate Listings
589 Properties Found. Page 16 of 40.
FREDERICK
8479 RANDELL RIDGE ROAD
4 Beds
3 Baths
2,382 Sq.Ft.
$489,900
MLS#: MDFR2070990
FREDERICK
1394 ROLLINGHOUSE DRIVE
4 Beds
2 Baths
1,324 Sq.Ft.
$489,900
MLS#: MDFR2068290
FREDERICK
1887 SHOOKSTOWN ROAD LOT 71
4 Beds
3 Baths
2,372 Sq.Ft.
$489,808
MLS#: MDFR2067030
FREDERICK
1889 SHOOKSTOWN ROAD LOT 72
4 Beds
3 Baths
361 Sq.Ft.
$488,848
MLS#: MDFR2067038
FREDERICK
324 PEMBERTON PARK LANE
3 Beds
2 Baths
2,016 Sq.Ft.
$485,000
MLS#: MDFR2069800
FREDERICK
101 SPRING BANK WAY
4 Beds
3 Baths
N/A
$484,900
MLS#: MDFR2072722
FREDERICK
1891 SHOOKSTOWN ROAD LOT 73
4 Beds
3 Baths
2,372 Sq.Ft.
$483,380
MLS#: MDFR2067042
FREDERICK
11584 LIBERTY OAK DRIVE
4 Beds
2 Baths
1,850 Sq.Ft.
$479,900
MLS#: MDFR2070104























